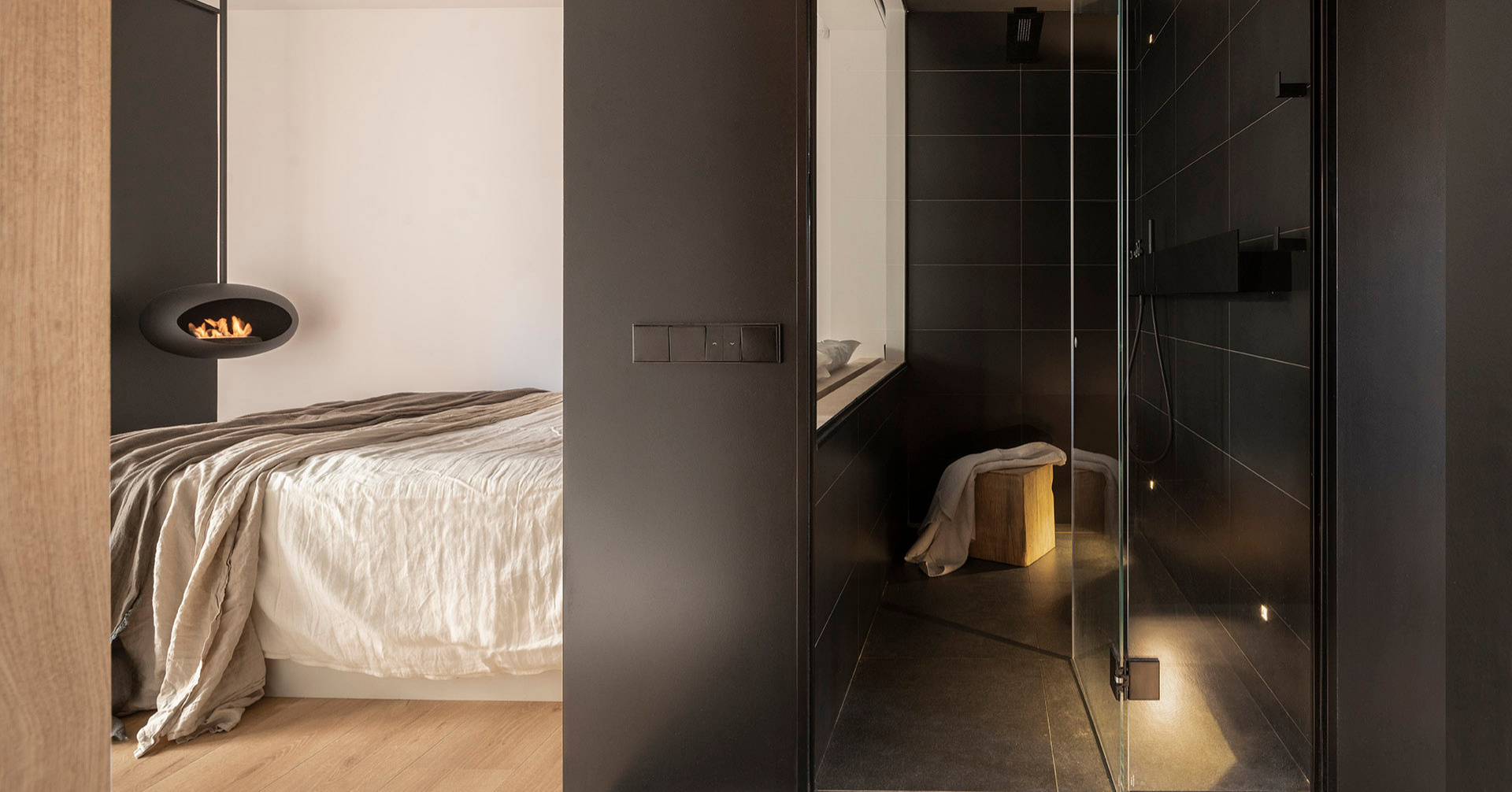
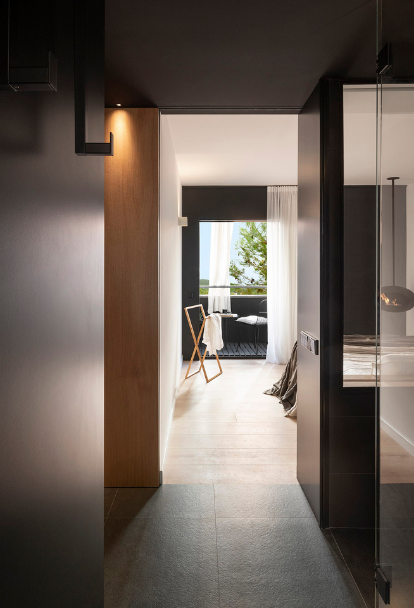
Residential
The interior design in this apartment arises from a redefinition of the preconceived and a conception of the space using the personality of its protagonist.
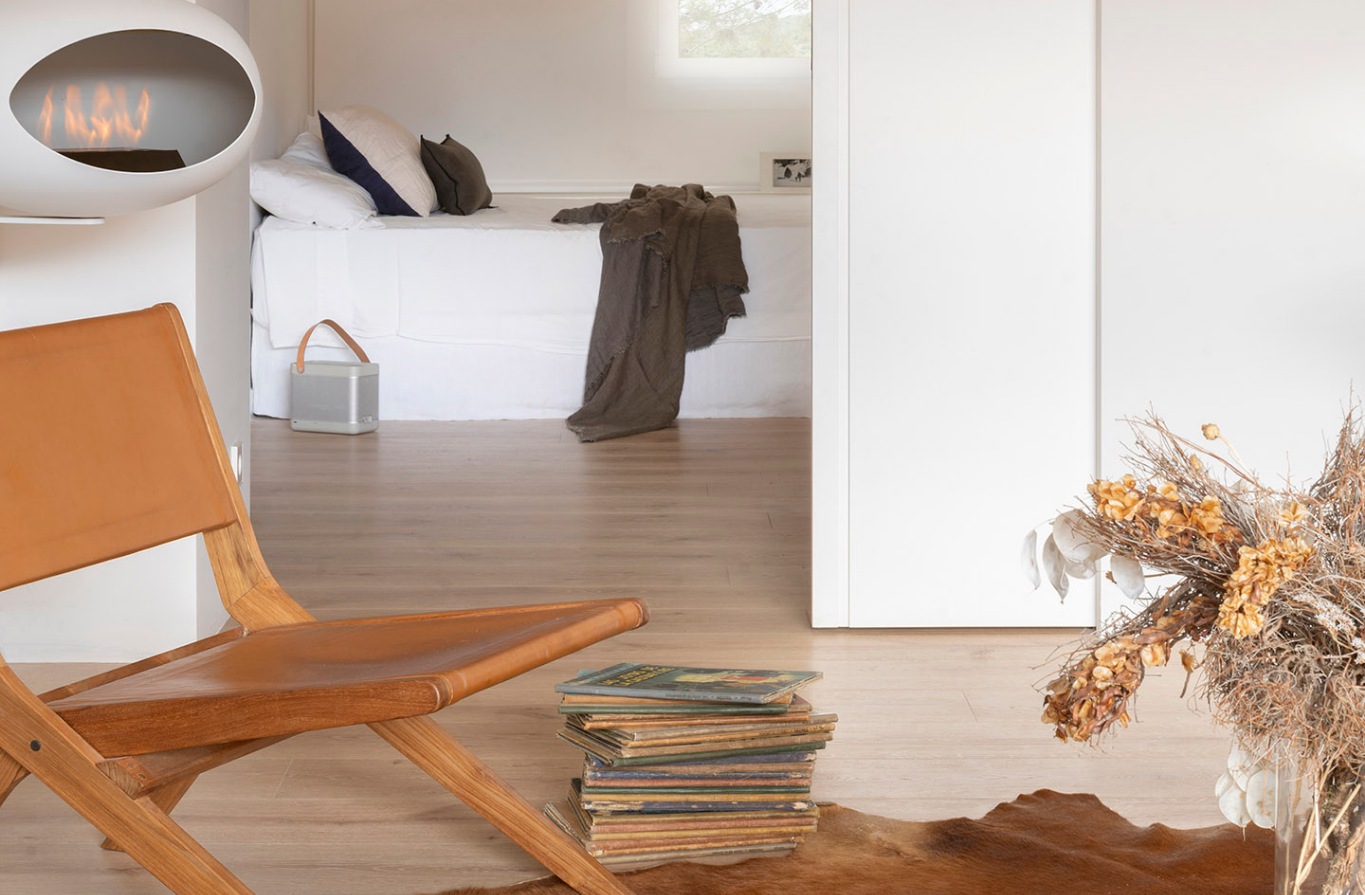
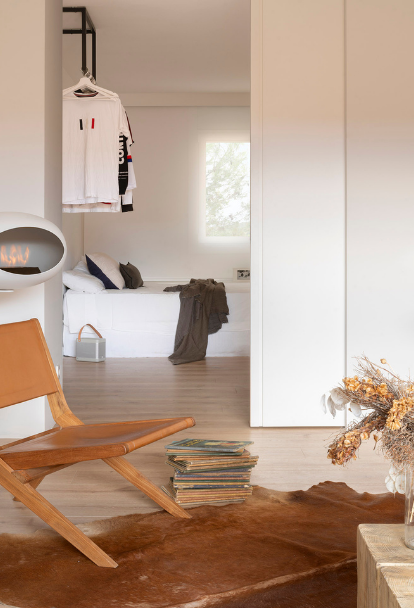
A space has as many interpretations as it does eyes that feel them.
In this beachfront apartment, we play with a perspective of contrasts: light and dark, intimate versus shared, light versus compact.
The contrast that Susanna Cots employs in this suite is achieved through the design of the spaces in two large areas, through the colours that dominate and with noble materials as the connecting link.
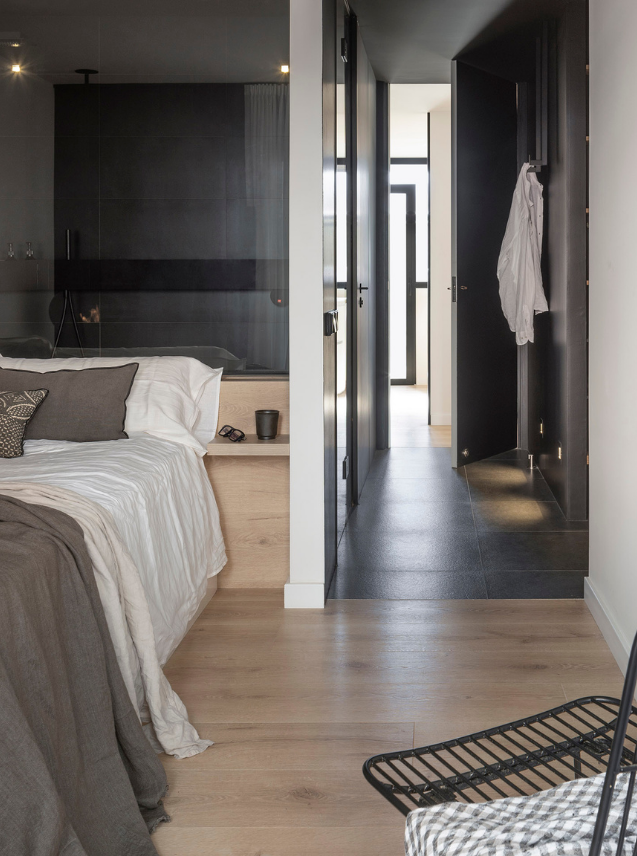

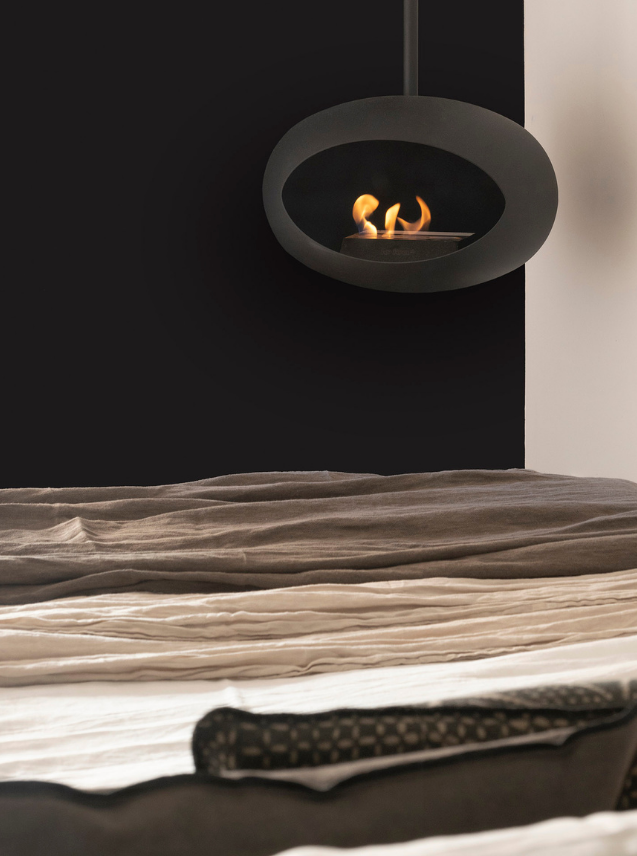
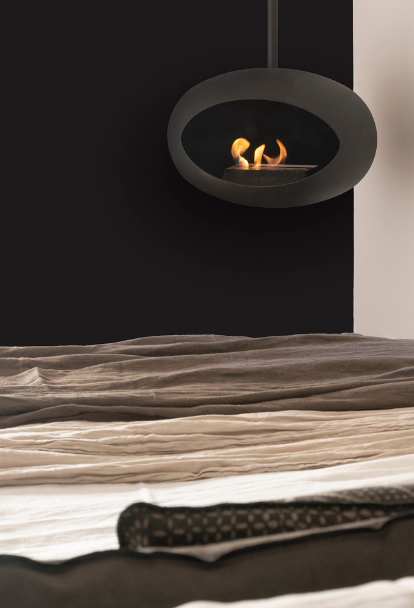
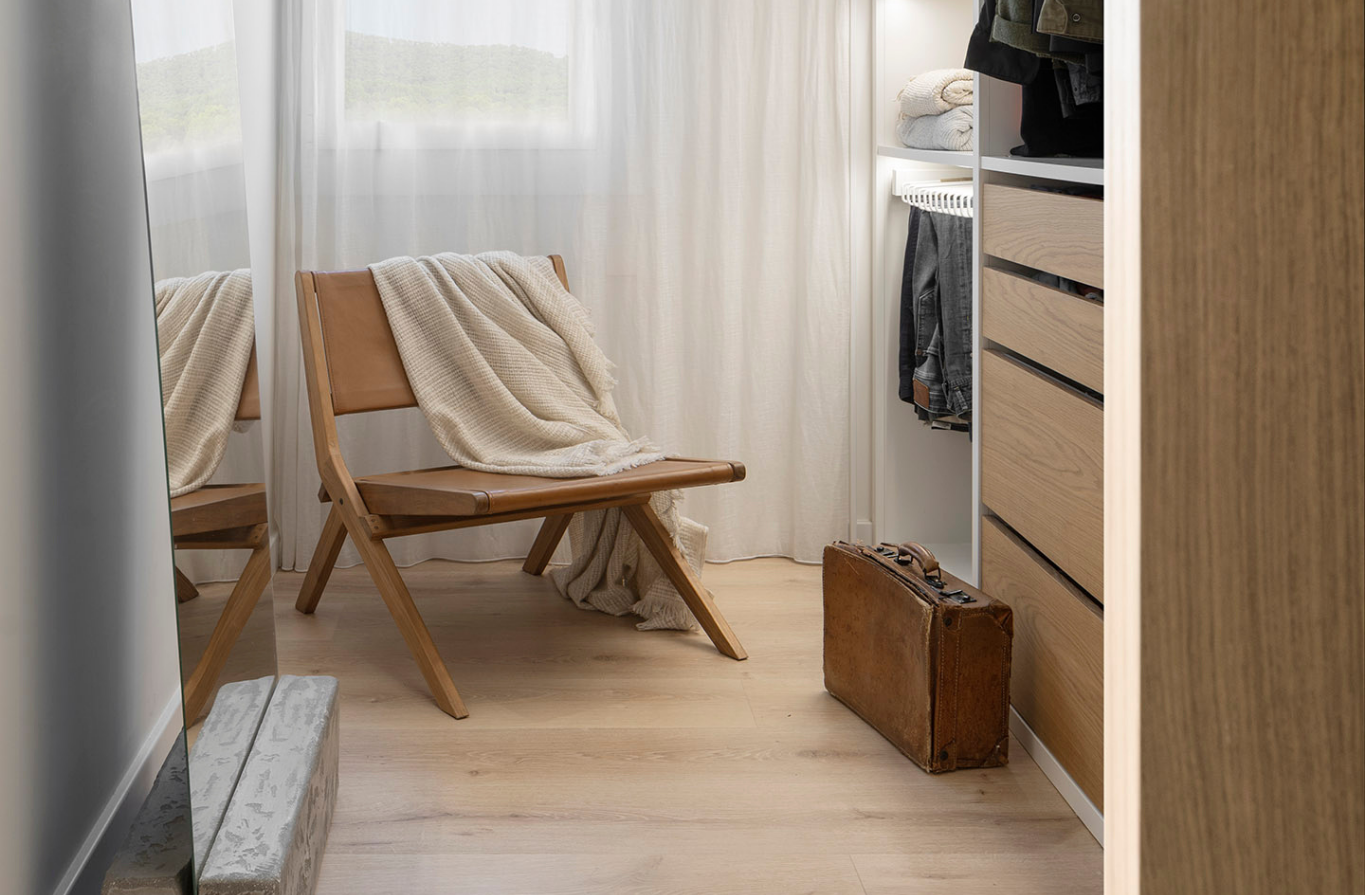
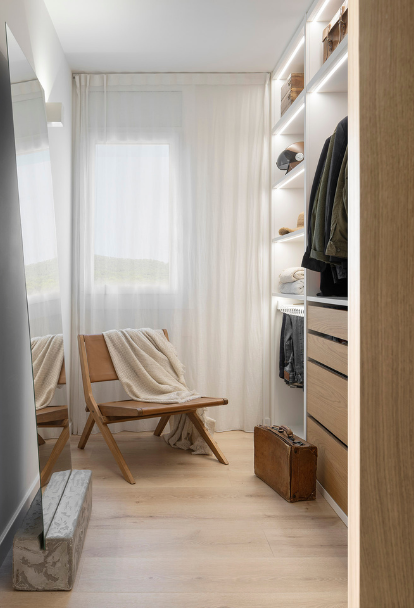
The balance achieved by dancing between light and darkness, between black and white. The use of colour is not capricious, it follows a journey from the inside to the outside, from intimate to social.
The use of colour is not capricious, it follows a journey from the inside to the outside, from intimate to social.
We reconverted the previous corridor into a nucleus where we placed the main bathroom. It is a wellness piece that also acts as the headboard of the suite, from which you can observe the entire space or maintain its privacy, thanks to an electric curtain.
Black is the protagonist of this most intimate area of the apartment, where all the details have been taken care of, giving it a degree of elegance at the same time as transmitting the personality of its owner.
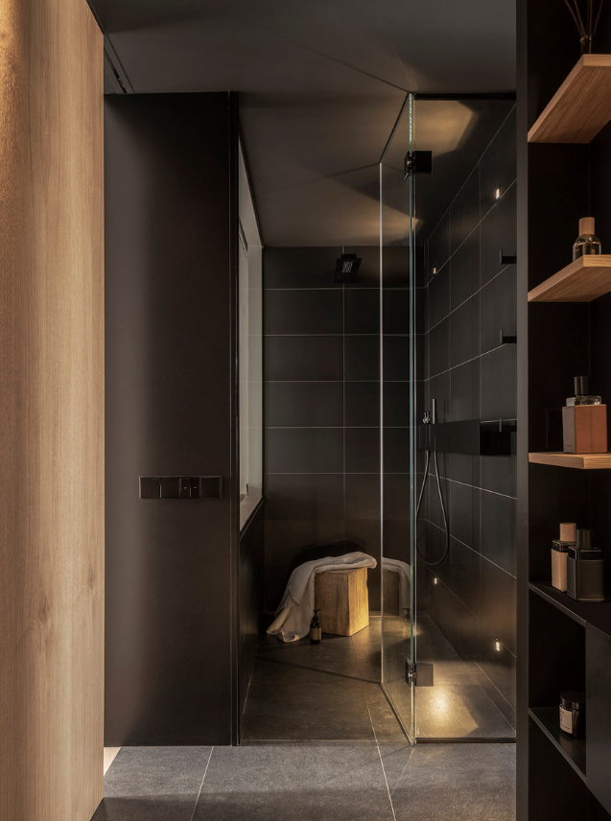
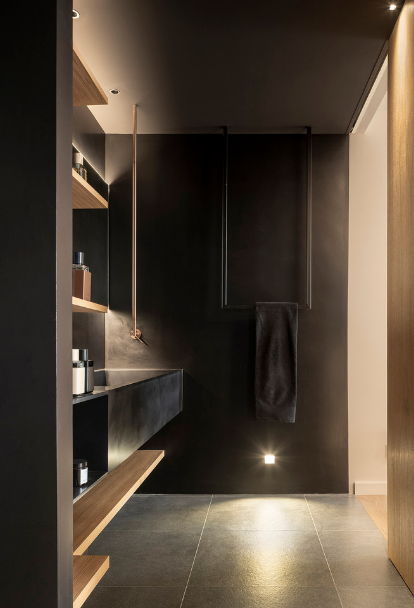
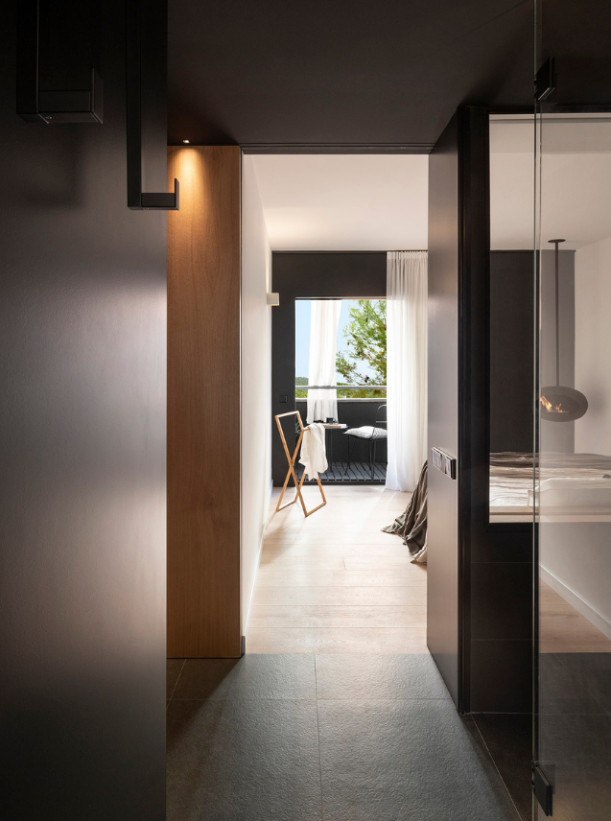
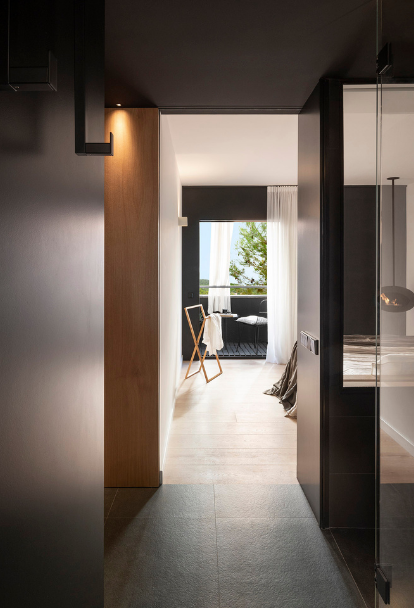
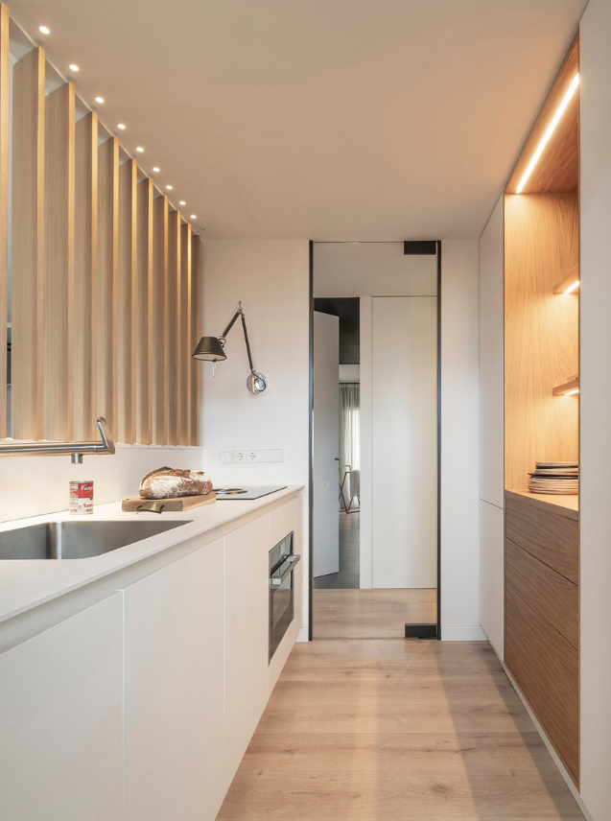
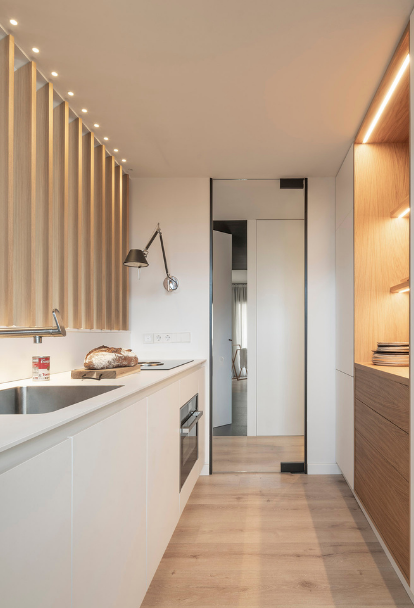
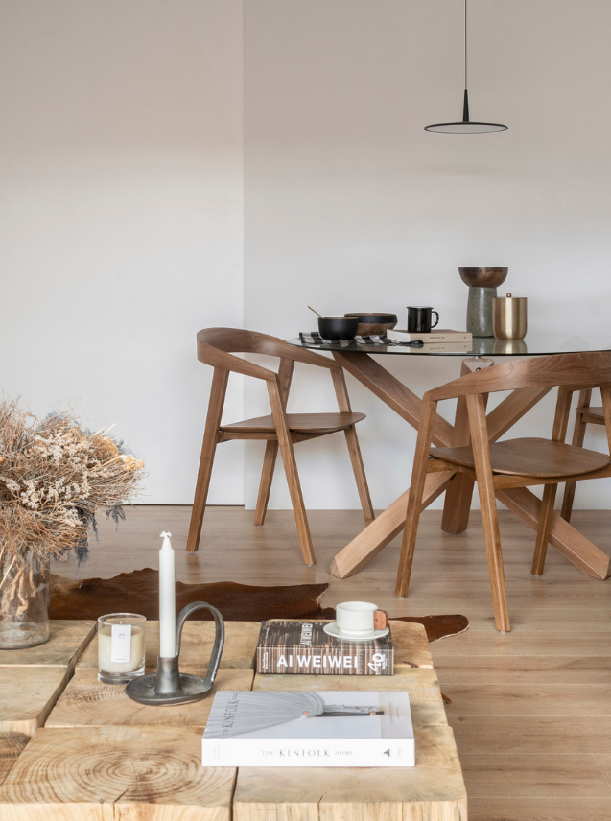
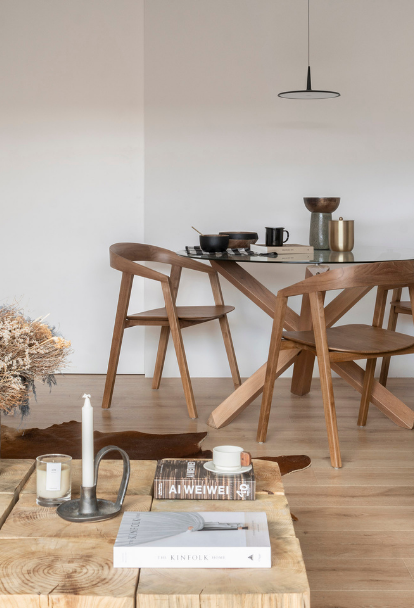
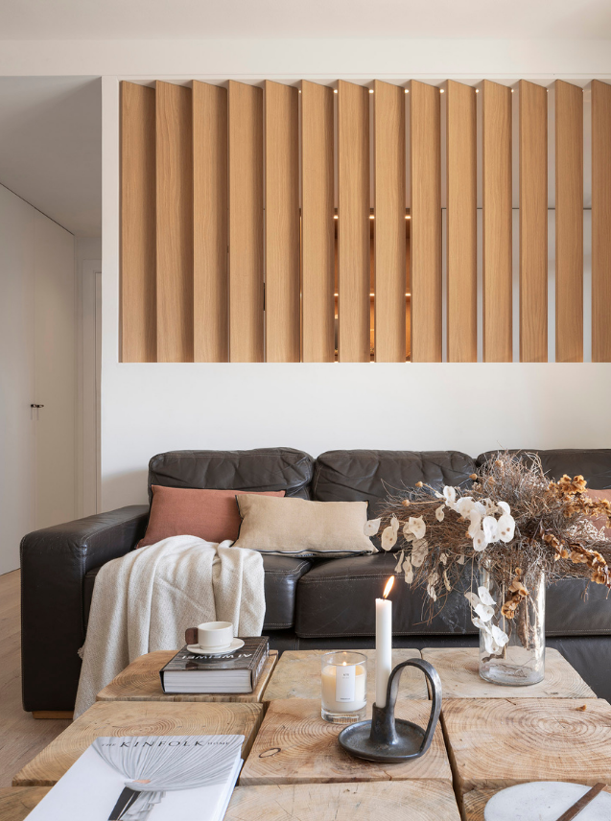
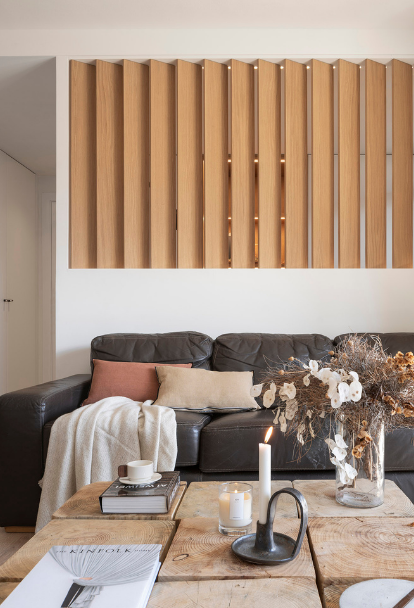
The balance achieved by dancing between light and darkness, between black and white.
The suite continues its discourse through the combination of black on the wall, matching the hanging fireplace in black, and the white and oak flooring and furniture.
White reaches its utmost purity in the day area, especially in the kitchen – with mere accents of wood that creates the breakfast area – and in the living room, with another sculptural fireplace in white.
The kitchen is protected by fully adjustable wooden slats, which allow the space to be closed or opened to the views of the sea and the living room. These same slats continue through the living room until they merge with the outside terrace. We achieve this union by also creating a single visual space combining the interior sofa with that of the exterior.
In the living room, we subtly create transitions between the different spaces, such as the junior bedroom or the bathroom itself, through large sliding doors that blend in with the space.
Our purpose is always hiding the obvious and exposing only the design that will provide quality, fluidity and wellbeing to the inhabitants of this home.
-
Publications on press