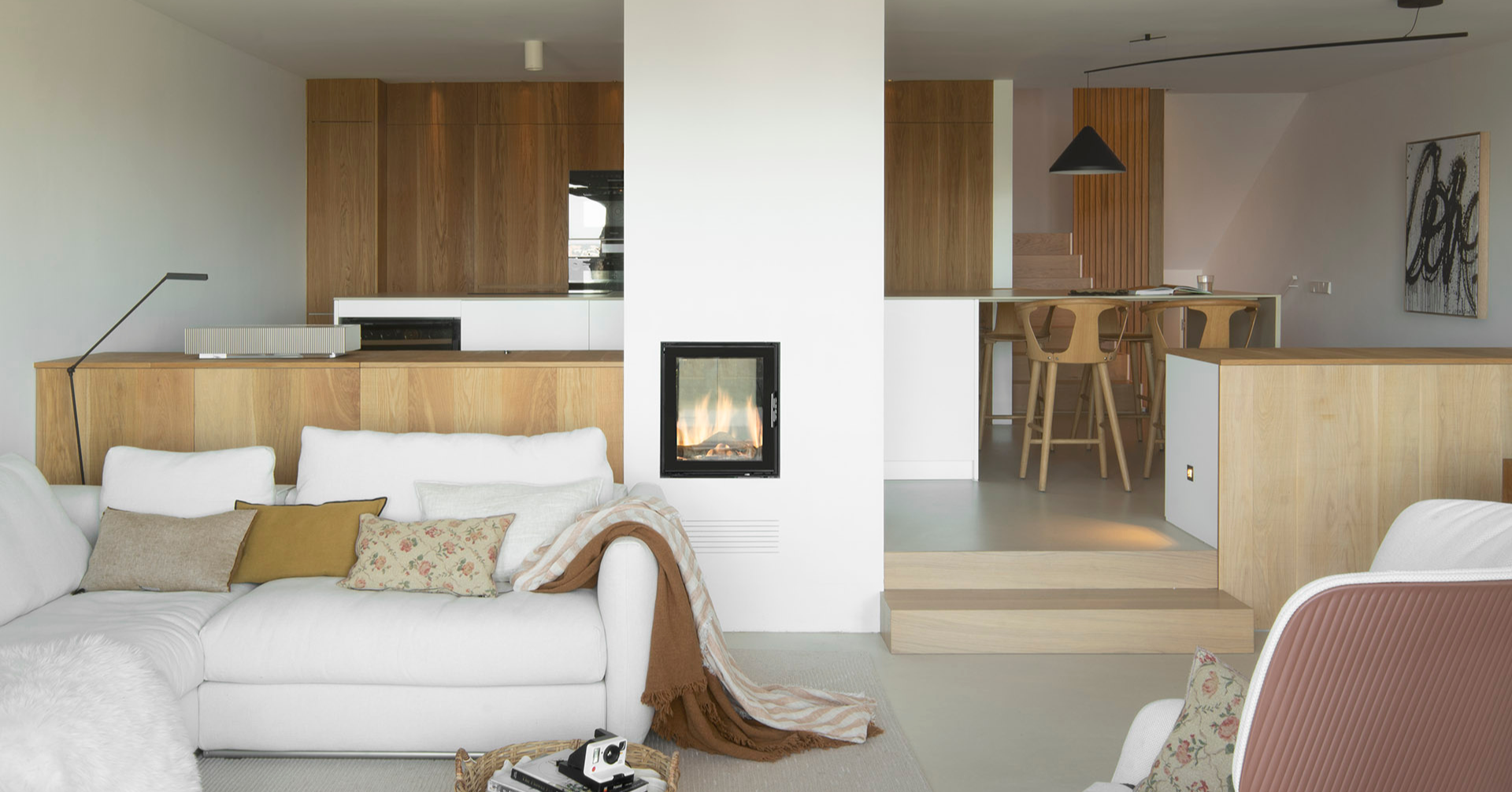

Residential
This is a family, a second home, a desire to share and welcome, and a vast sea ahead.

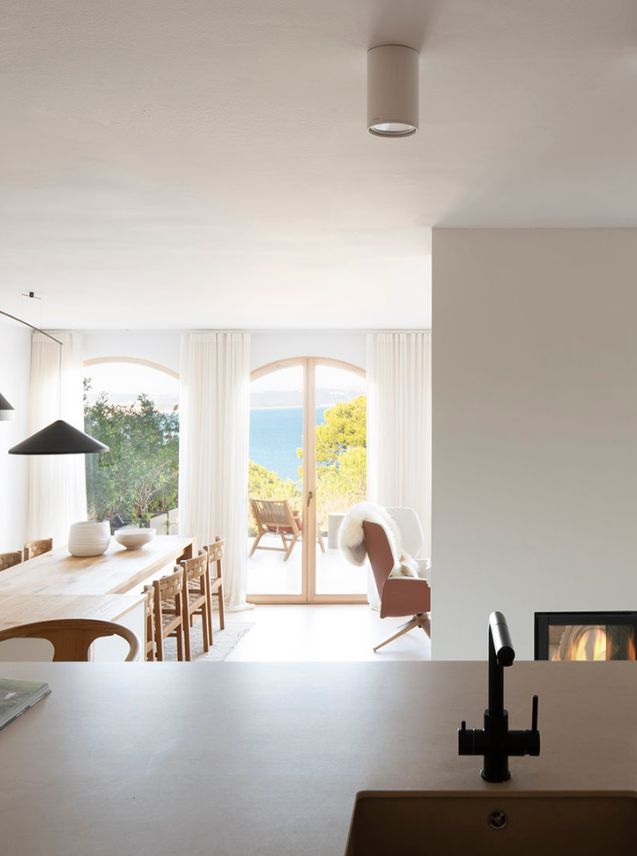
In this project, the kitchen is the centre of the design.
Its large island facing the sea becomes a space for cooking, sharing and enjoying, both from the kitchen itself and from the living room, which is accessed from steps containing a storage bench that gives aesthetics and functionality to the division of spaces.
The element that gives cohesion, calm and connection is a double-sided fireplace, integrated into an existing column, which virtually connects the kitchen and the living room and which, of course, is also aligned with the sea.
Behind the wooden panels, a courtesy bathroom is hidden, combining, as usual in the interior designer's designs, functionality and design.
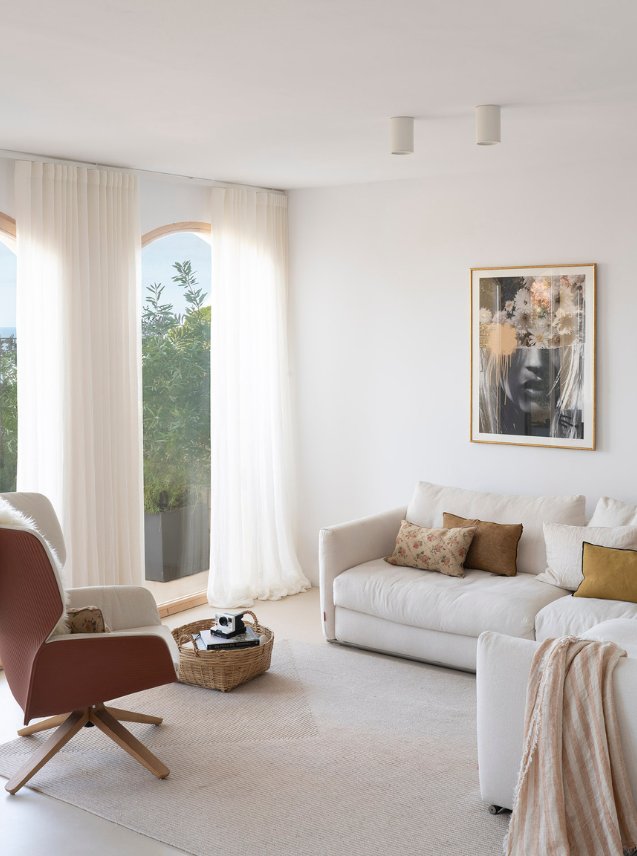

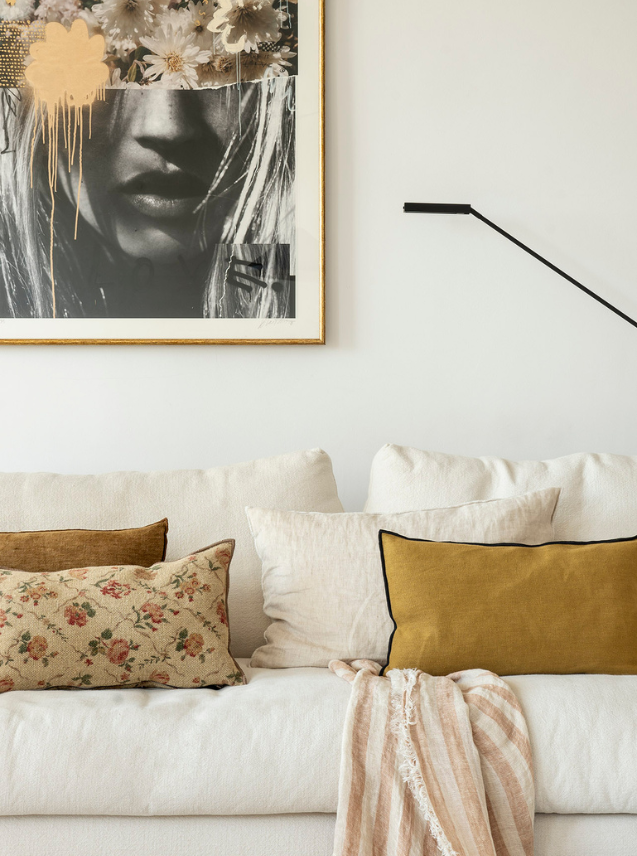


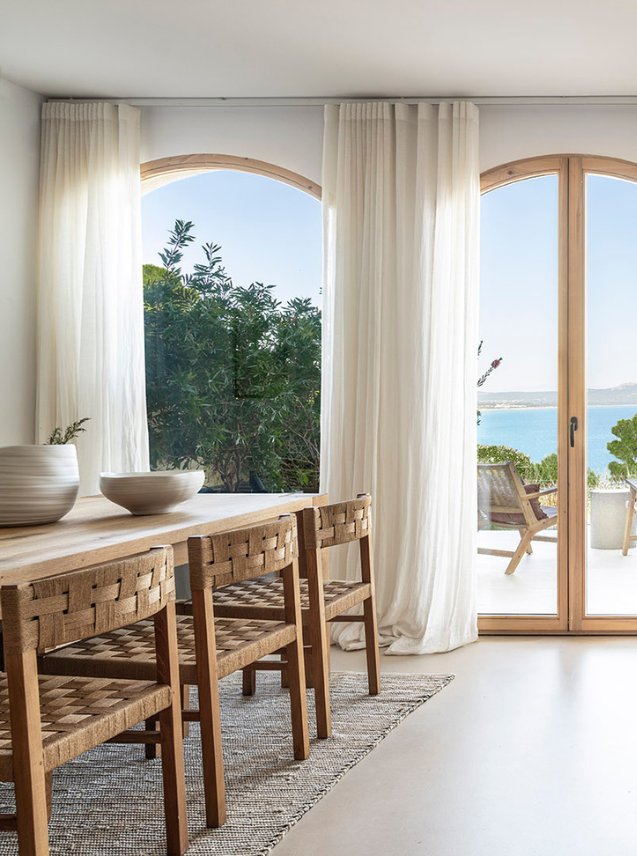
The sea was one of the requirements of these owners. They want to see it from every room. The other major premise was to be a house to be lived in and shared.
The private rooms all overlooking the infinity of the water.
Each of the 4 bedrooms, 2 suites and 2 doubles, also seek direct communication with the exterior and the blue of the sea. The master suite stands out, where in addition, from the shower, two slits open up, one to the sea and the other to a skylight.
Hardwood seals the project in all the furnishings of the rooms.

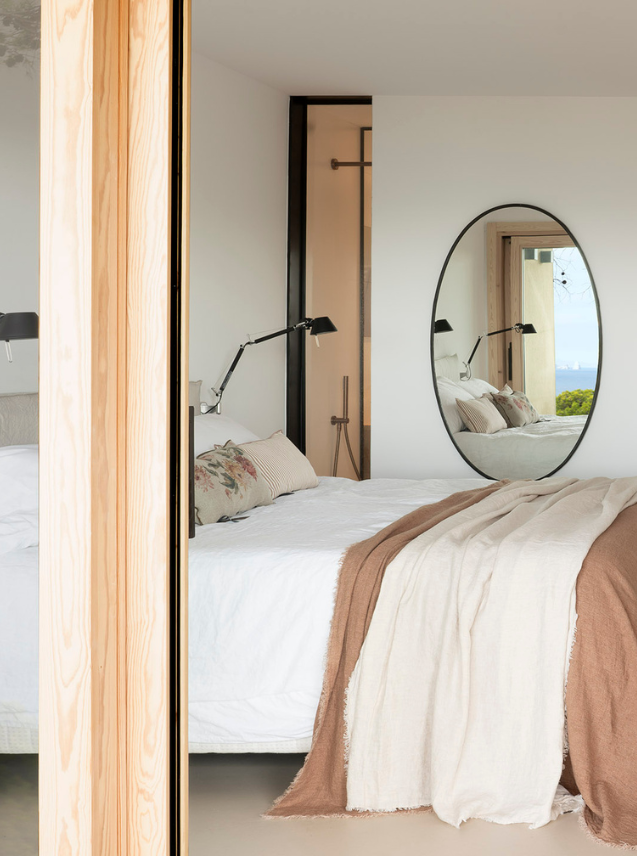




An open and private office: an essential duality of the studio.
The studio is located on one of the upper floors. An office framed with large aluminium windows that connect directly with the bedroom, giving privacy to work and concentrate, while enjoying the exterior views that it shares with the suite.
All the material has been custom designed by Susanna Cots.
-
Publications on press
Articulos Relacionados