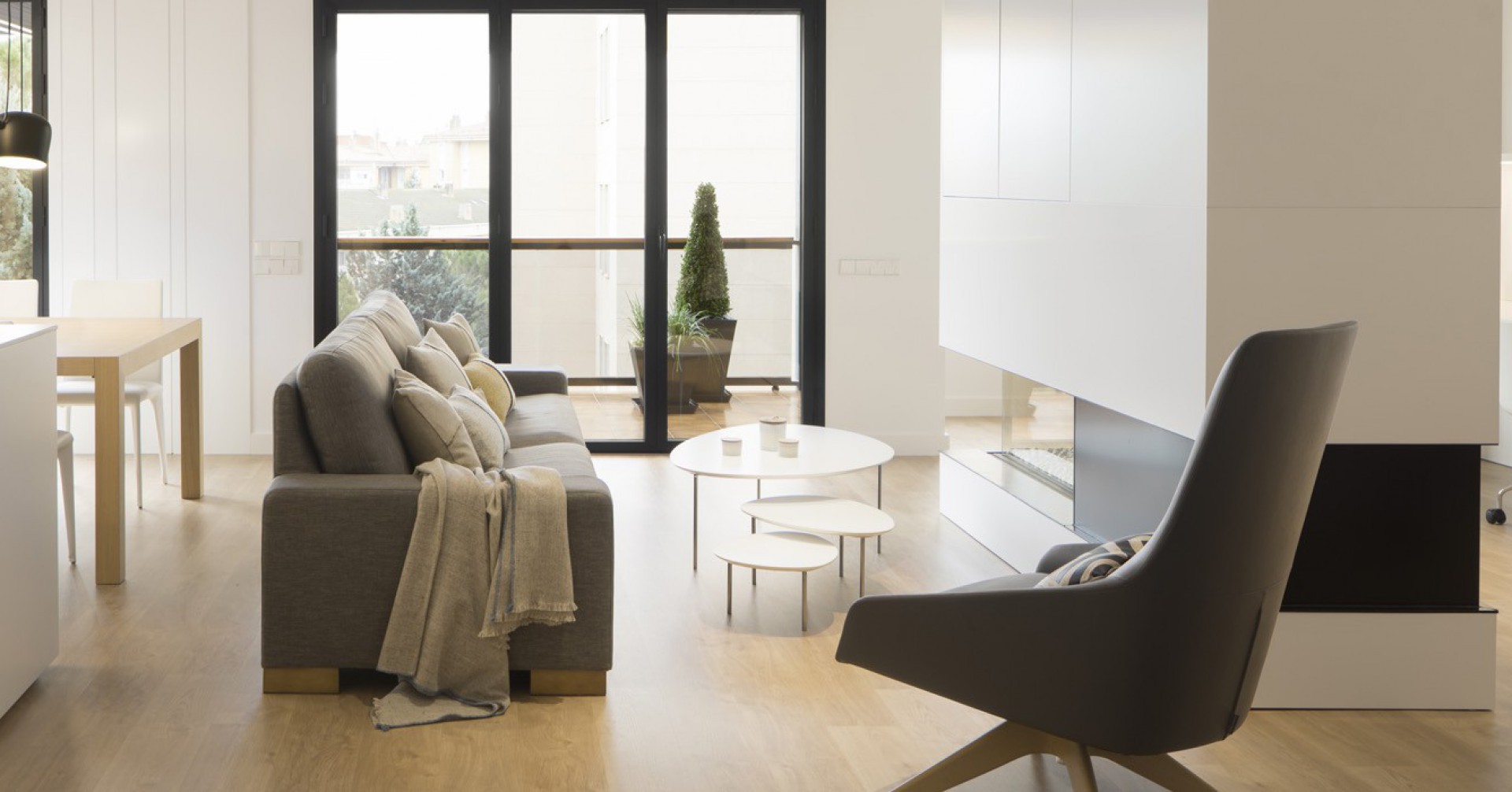
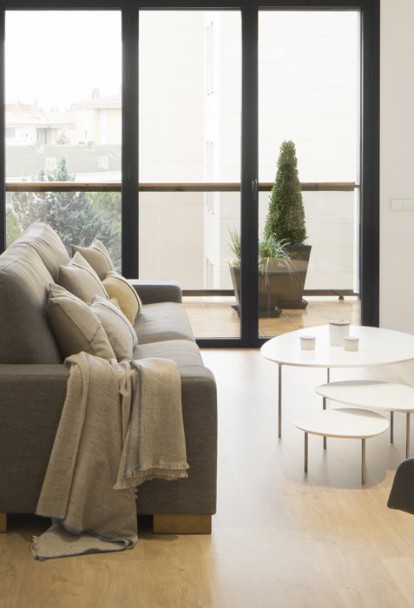
Residential
The story of a family that has begun to enjoy its home

The fireplace, located in the middle of the area and open on three sides, is the nexus that visually links the three spaces. This ensures that people in any zone never feel alone or isolated from the rest.
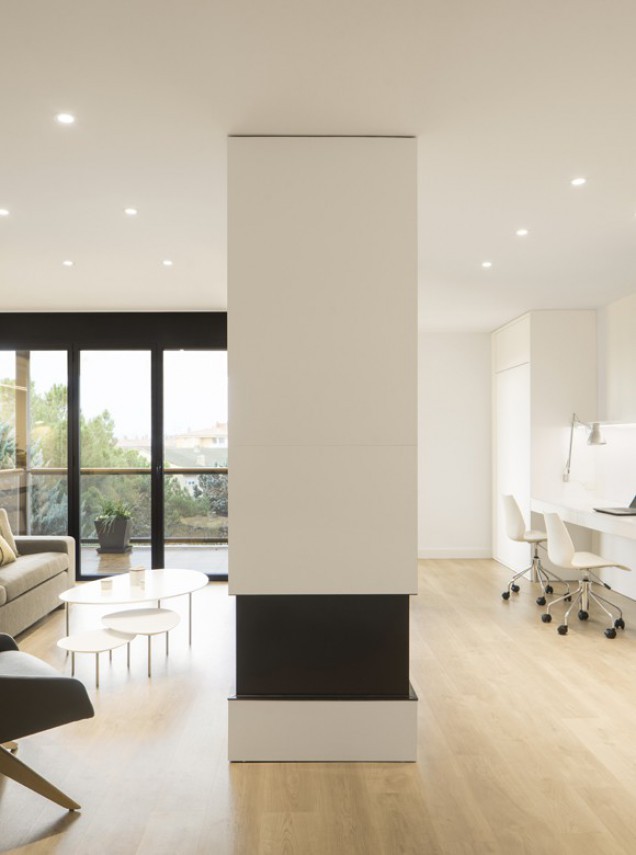
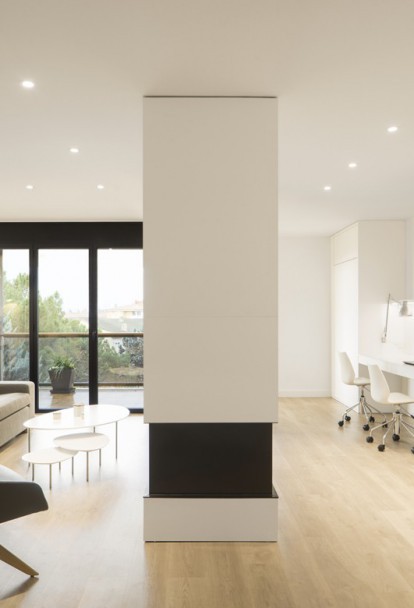
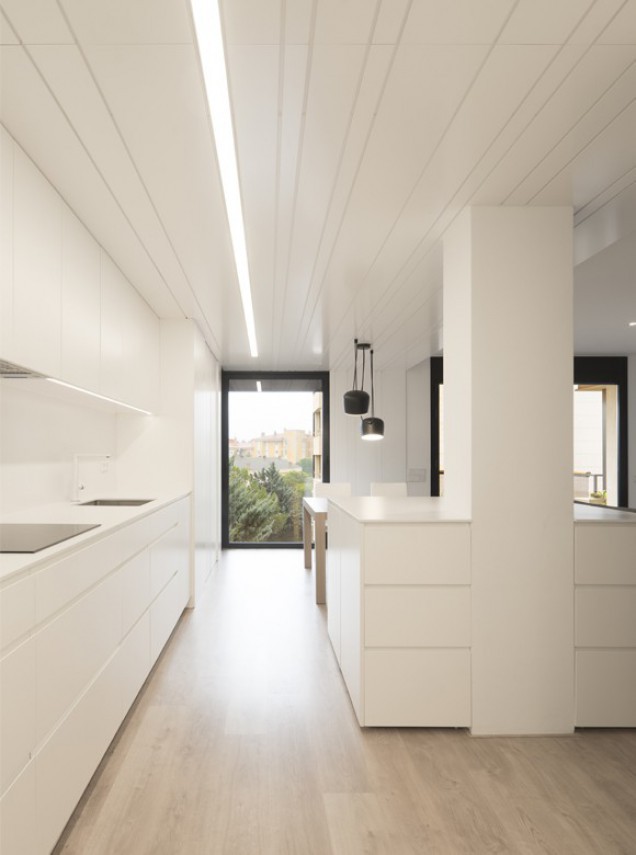
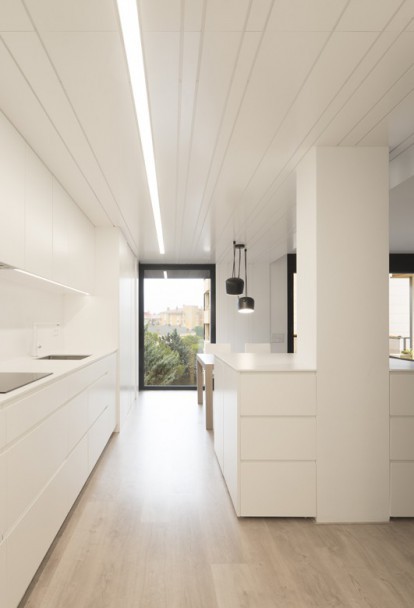
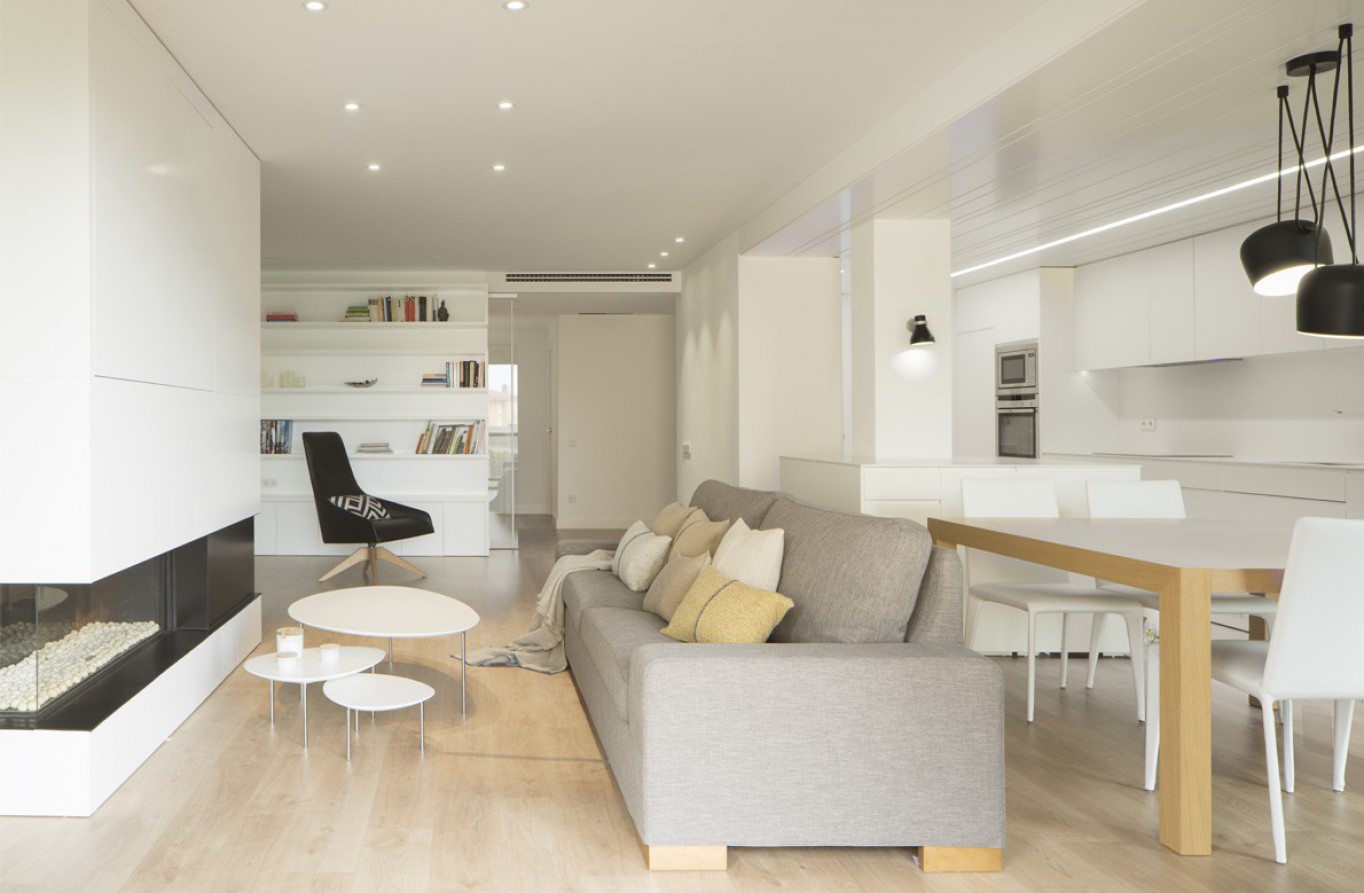
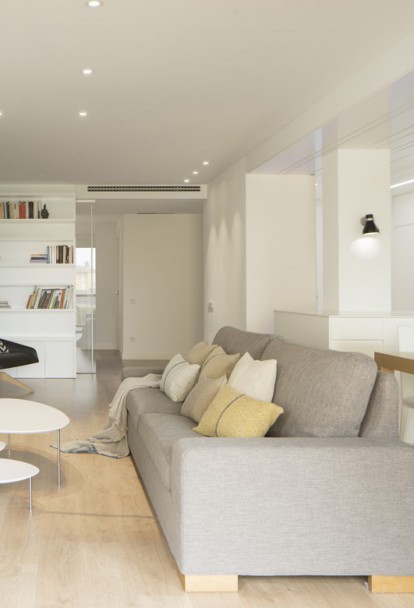
“Spaces must foster intimacy and communications to enable fluid relations. ”
The day-to-day core: the kitchen and living room
The cores that Susanna Cots designs into her projects are usually invisible and, at the same time, extremely solid. She approaches them through both compact cubes and through cubes saturated with air and light.
The keynote of the kitchen is found in the design of the ceiling, made up of slats of lacquered MDF, white like the rest of the kitchen units, that are integrated with the lighting and accompany us naturally to the exterior to enjoy the dining area. The designer plays with the sensation of being “in suspension” along with the outside.
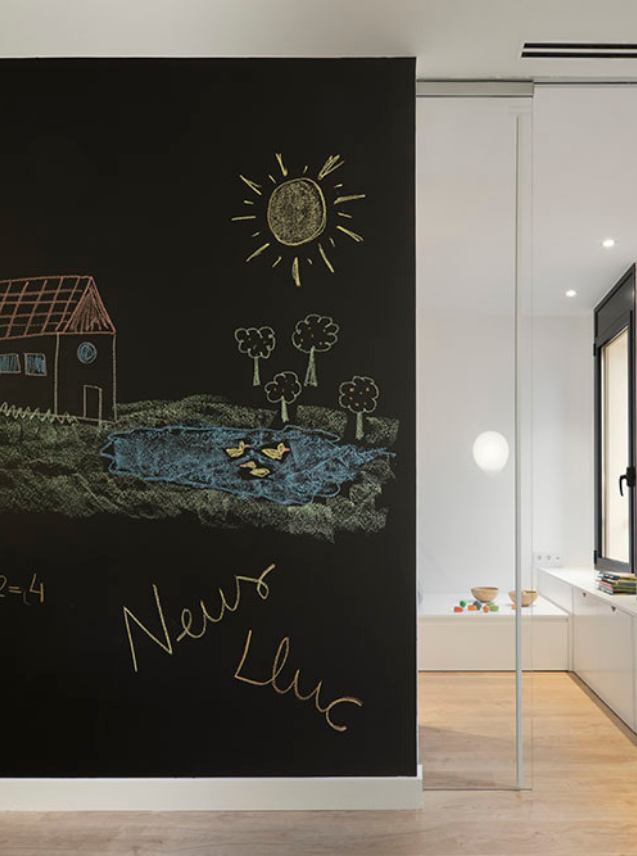
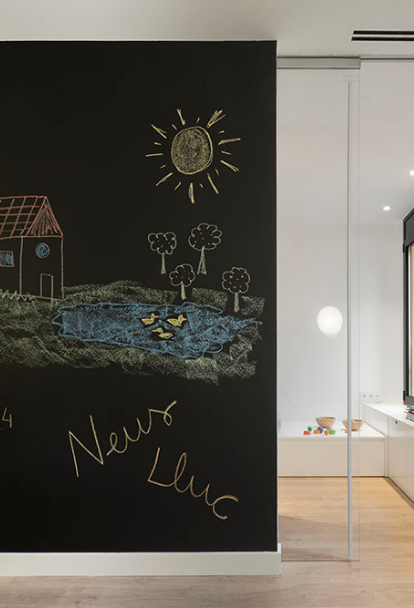
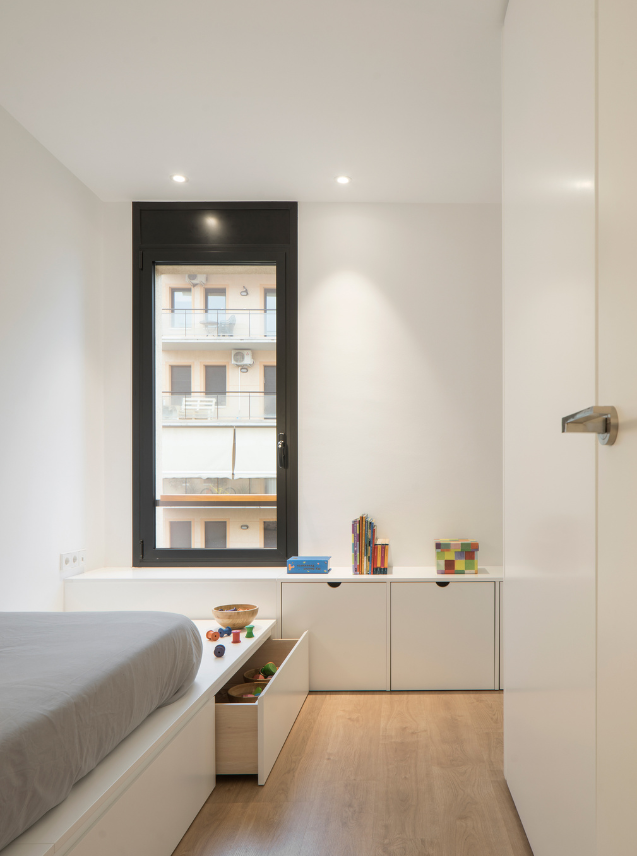
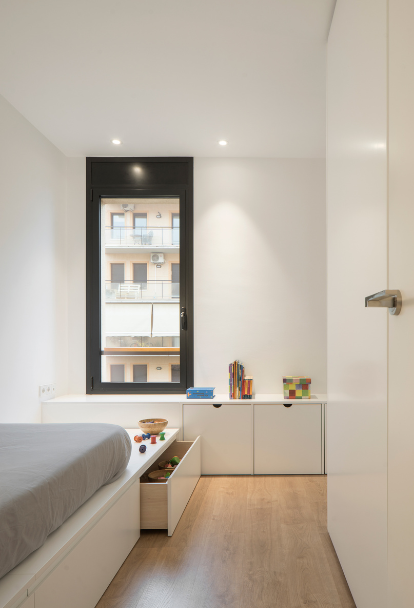
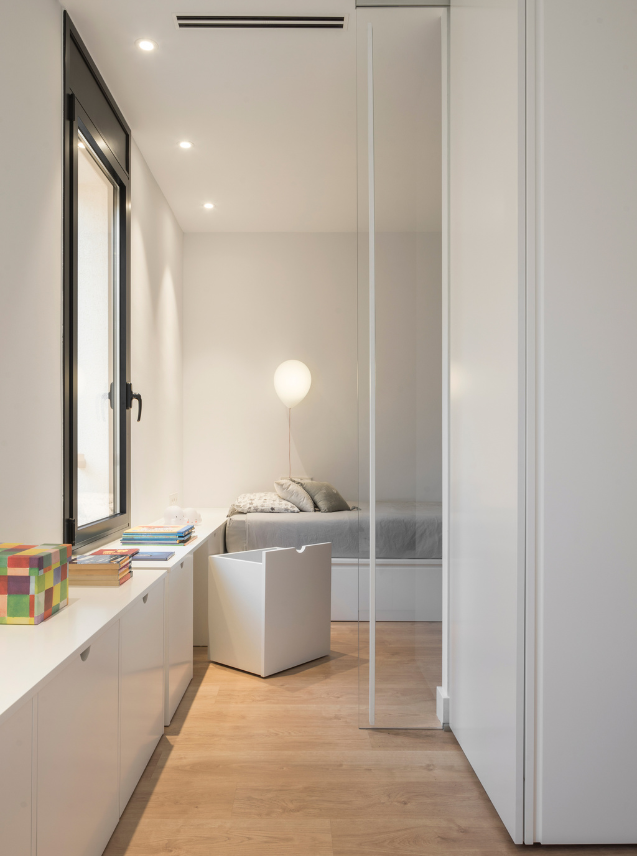
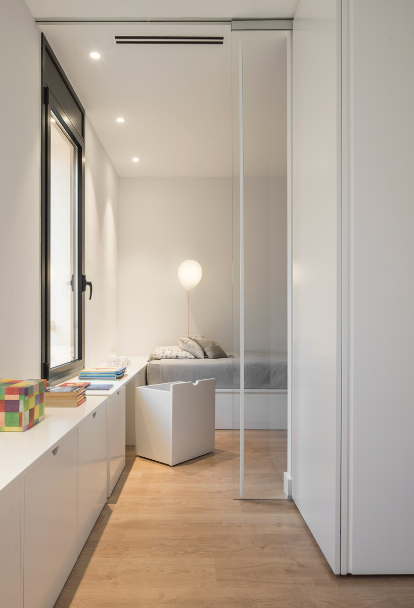
The sleeping quarters: bedrooms that are a dream
The suite is a single space that contains the dressing area and bathroom, with a distribution that seeks to unite the spaces seamlessly and naturally, free of barriers and obstacles.
The children’s rooms are linked by a sliding glass door that enables the occupants to share a play area… or not. Togetherness and privacy: the key to family harmony.
-
Publications on press