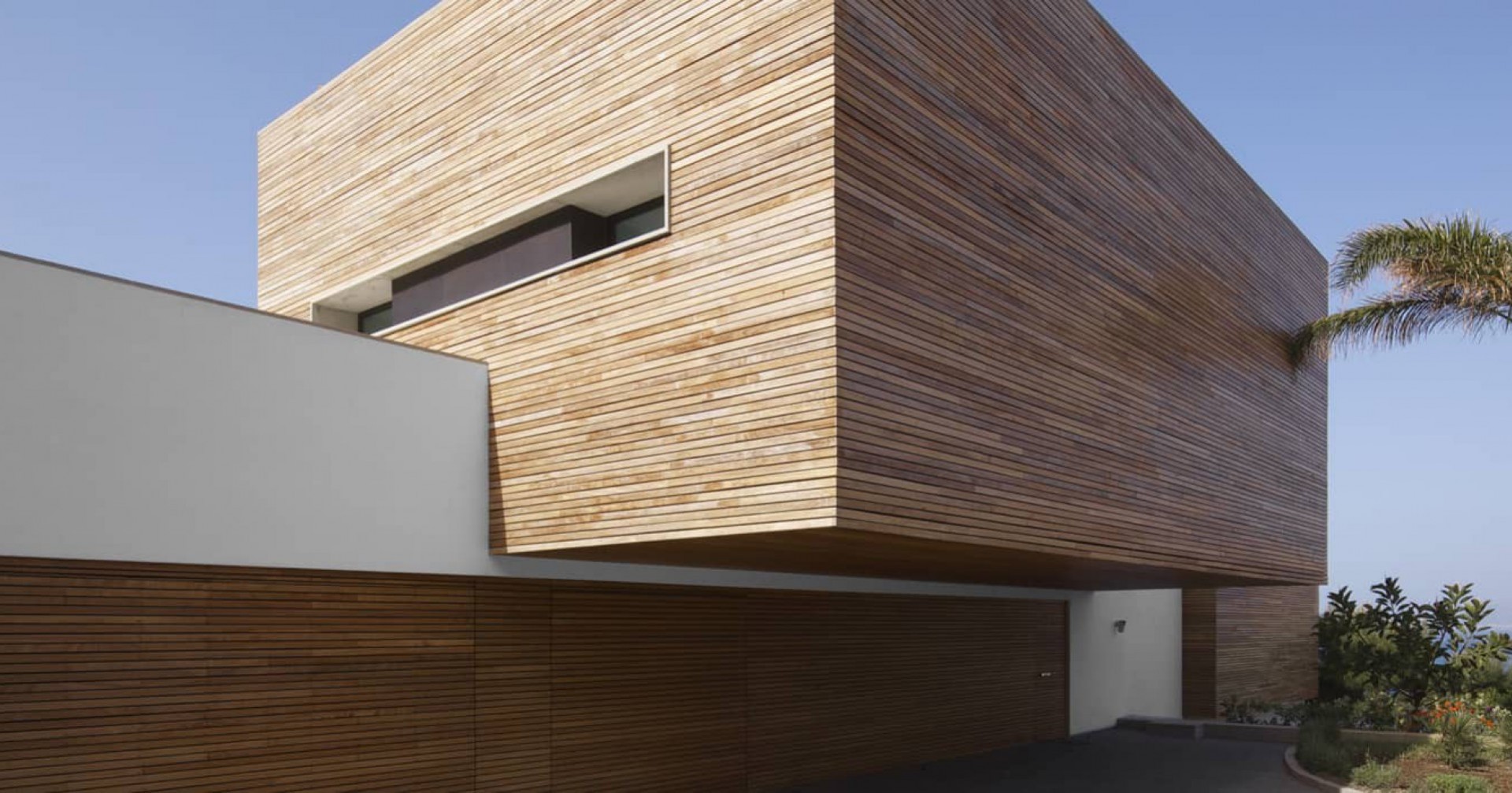
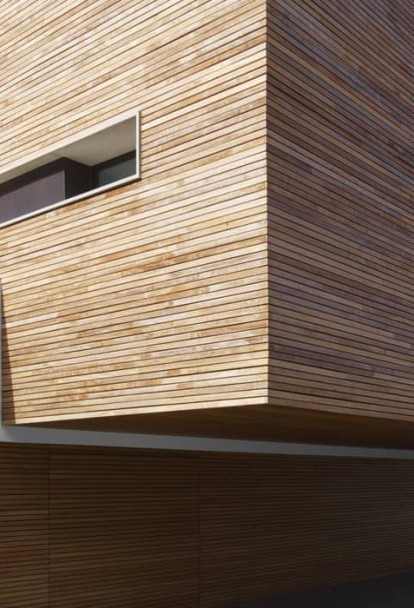
Residential
Sensitivity and transparency for the interior design of this spectacular housing in Granada


The owners wished for white and comfort to reign throughout the entire house.
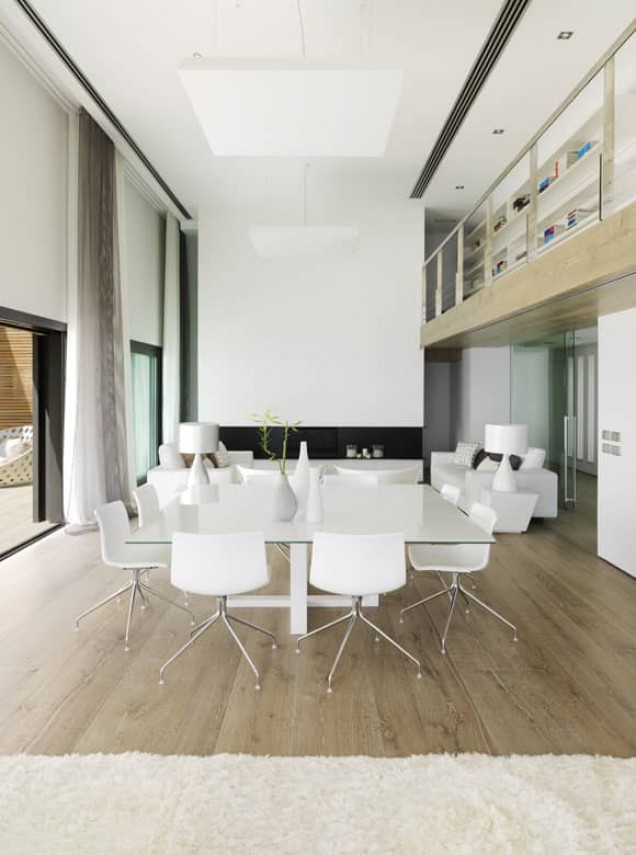
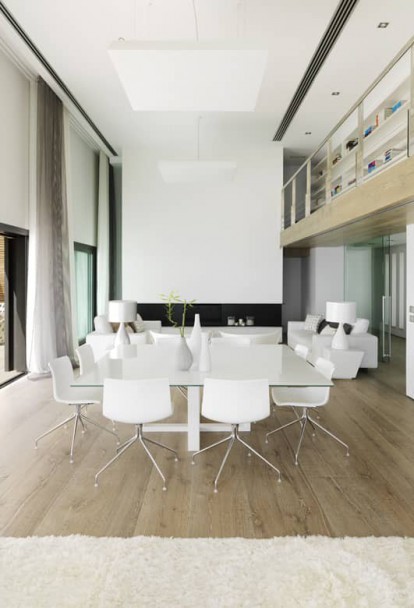
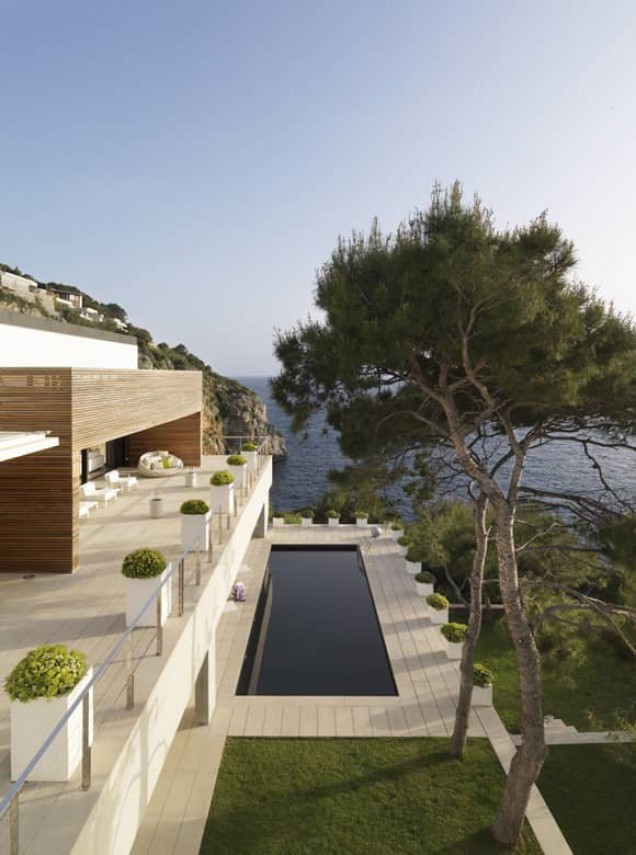
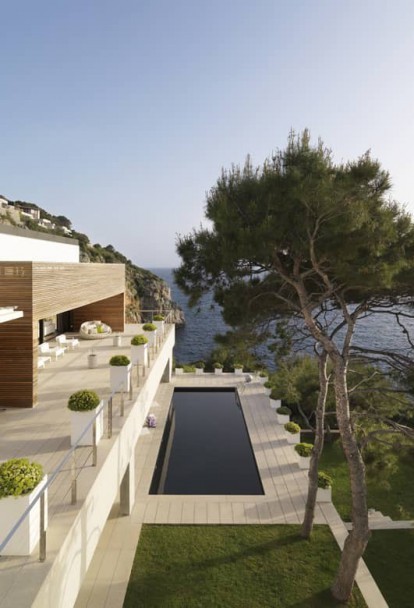
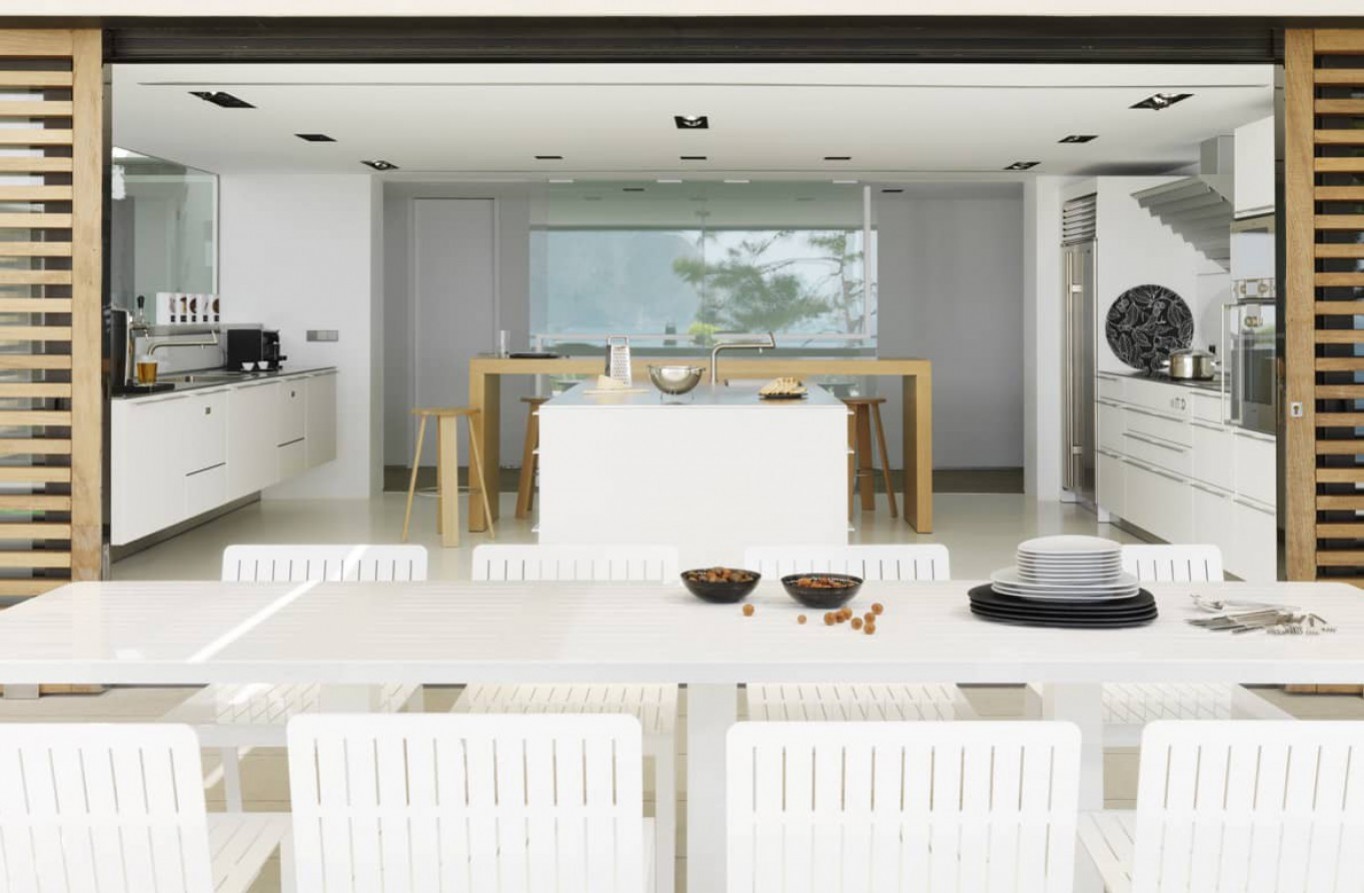
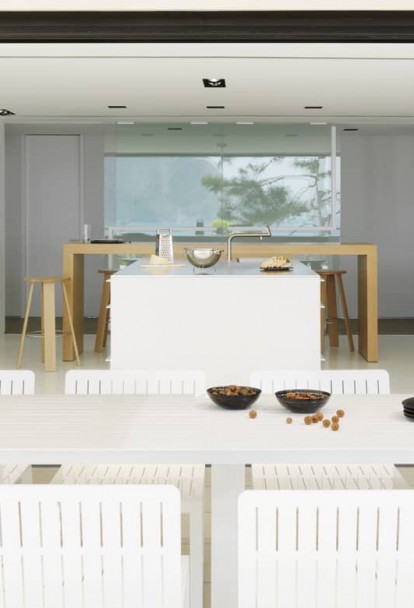
Sensitivity and transparency for the interior design of this spectacular housing in Granada
The house is divided into five areas. The service area is projected to house up to five people and the decoration and furniture are all designed in white. The kids’ wing that includes the children’s rooms and a sitting room is the only part of the house with brushstrokes of colour.
The daytime zone that includes the dining room and living room areas was projected in a way that the exterior seems to spill into the house so when relaxing on the sofa one is invaded by the intense blue of the sea, which embraces the whole living area as well as the kitchen.
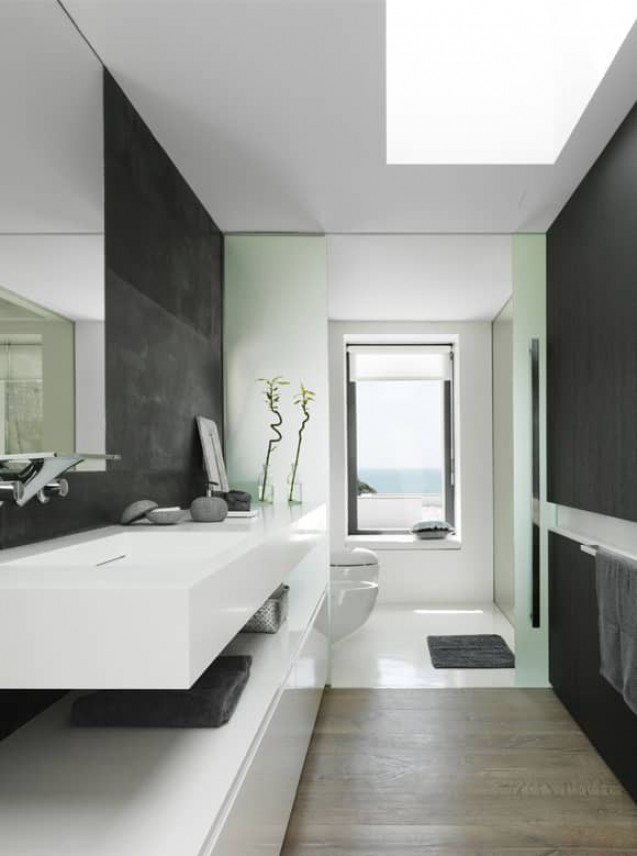
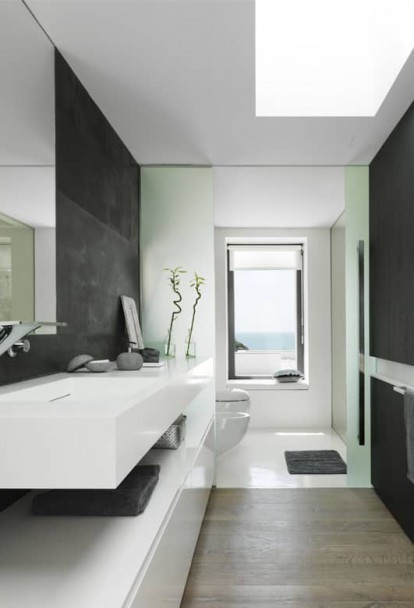
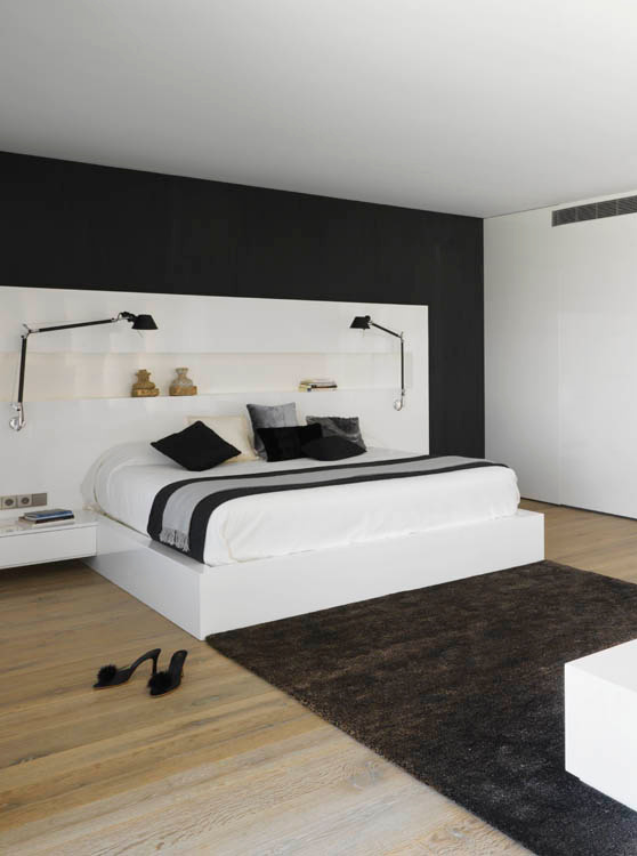
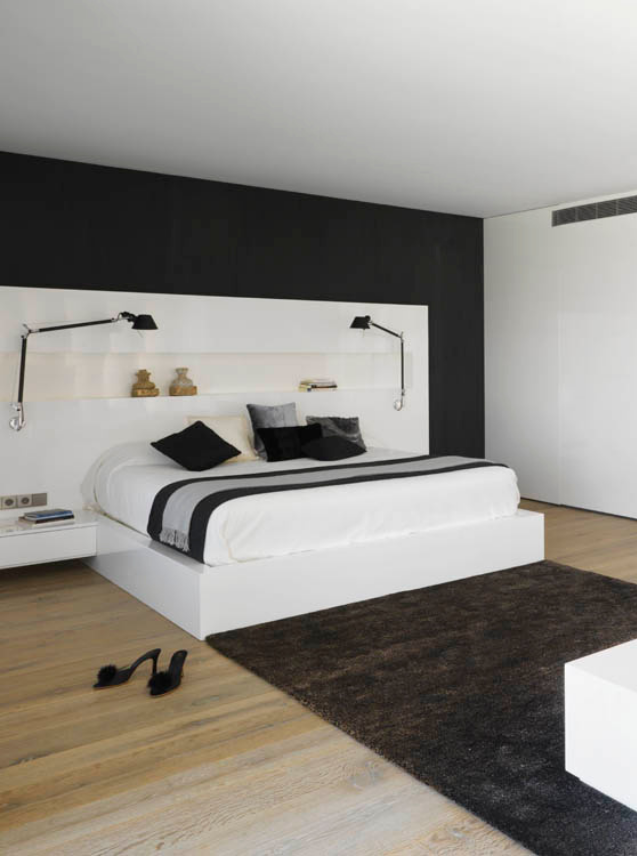
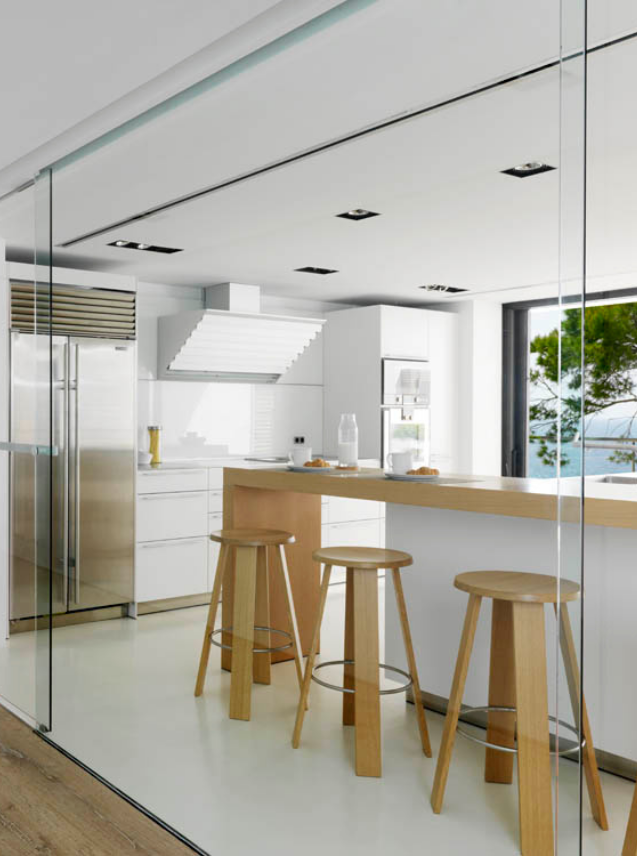
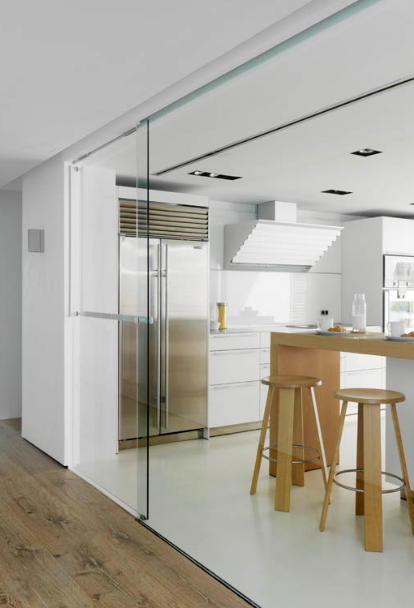
The upper part of the building houses a cube that locates the main suite. The room is decorated totally in white except for the bathroom, which is designed in deep dark basalt stone, and a black carpet that crosses the room. Several objects in distressed silver such as a mannequin and decorative frames on top of the boudoir also provide minimal touches of colour to the space.
Finally, the guest area on the ground floor next to the swimming pool is floored with the same material as the outdoor to integrate both areas even more, so that fuse in one essence.
-
Publications on press